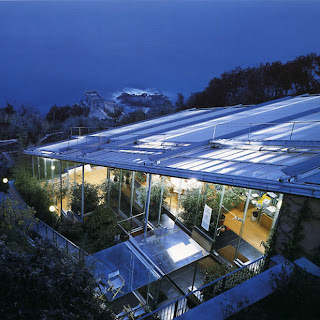
The Renzo Piano Building Workshop is Piano’s architecture office/laboratory of research in Genoa, Italy. The Workshop was built around 1989-1991, it works in conjunction with UNESCO in the research of several construction materials such as indigenous trees, stone, brick and the research of new materials. In addition there is research of lightning, insulation and acoustic techniques. 
The building is located on a hill overlooking the Mediterranean Sea blending with the slope and looking more like a big greenhouse. The building is composed of a system of glass terraces gradually sloping towards the sea. The roof is composed of photosensitive skylights regulating the amount of natural light inside of the building. The structure consists of laminated-lumber beams laid over thin steel. The wall facing the hill is built of indigenous stone and earth construction. The rest of the building’s skin is primarily glass, to take advantage of the natural sun light. From the information I could find, I can tell that Piano raised the floor plates probabaly to used them for heating/cooling purposes.
built of indigenous stone and earth construction. The rest of the building’s skin is primarily glass, to take advantage of the natural sun light. From the information I could find, I can tell that Piano raised the floor plates probabaly to used them for heating/cooling purposes.





The building is located on a hill overlooking the Mediterranean Sea blending with the slope and looking more like a big greenhouse. The building is composed of a system of glass terraces gradually sloping towards the sea. The roof is composed of photosensitive skylights regulating the amount of natural light inside of the building. The structure consists of laminated-lumber beams laid over thin steel. The wall facing the hill is
 built of indigenous stone and earth construction. The rest of the building’s skin is primarily glass, to take advantage of the natural sun light. From the information I could find, I can tell that Piano raised the floor plates probabaly to used them for heating/cooling purposes.
built of indigenous stone and earth construction. The rest of the building’s skin is primarily glass, to take advantage of the natural sun light. From the information I could find, I can tell that Piano raised the floor plates probabaly to used them for heating/cooling purposes.






1 comment:
Questions:
1. What can you take away from this in developing your project in Boston?
2. Why does the building have a sloped glass roof--for views of the ocean--does this work?
3. Why is it so high on the hill and is there access from above?
4. Try to do a bubble diagram to figure out how the spaces are arragned, what's public/private, etc.
5. What is the circulation heirarchy?
6. How does the structure work? Remember to think about lateral as well as gravity.
Post a Comment